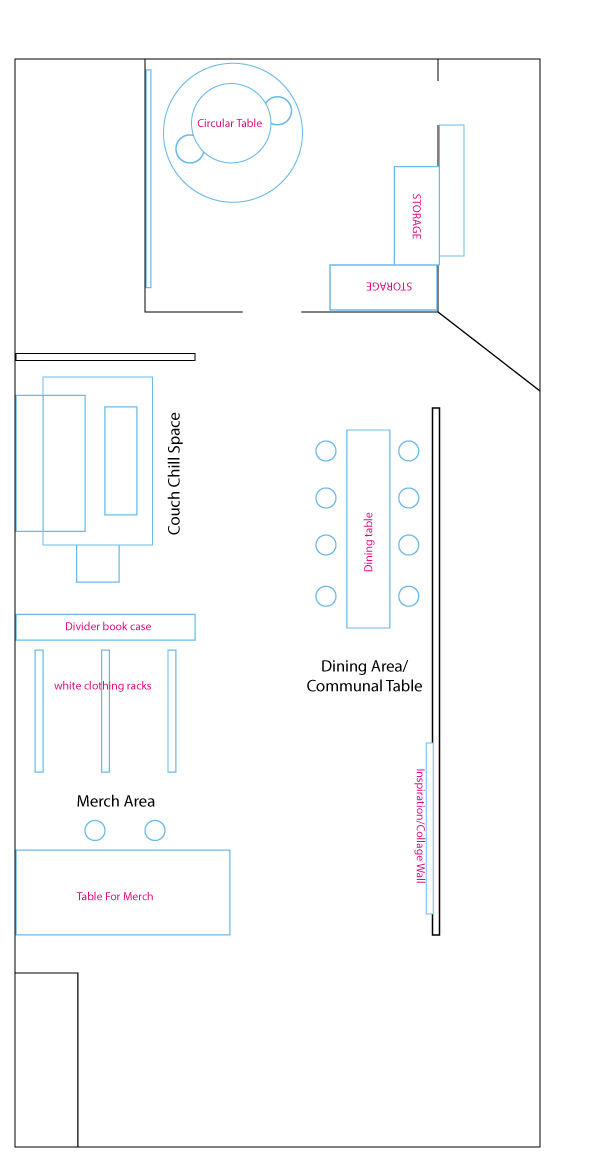True&Co. Office Make-Over
Over the winter 'break' I decided to give our office a bit of a facelift. I started out with a rough sketch for how I wanted to rearrange the space. From there I did lots of Ikea, Target and Amazon shopping to find great budget pieces that would spice up the space but also would make everything more functional. I created some moodboards to get an idea of what the space would look like with the furniture and accessories I was picking out. Having these layout sketches and moodboards made it very easy for me to implement the designs once I had purchased all the furniture.
Here is the sketch for how I planned to rearrange the space:
Here are some of the moodboards I created when I was picking out furniture:
The entrance area. Do-Hee and I did the chalk drawing ourselves.
The 'chill' space. I still want to put up something interesting behind the couch
Our new conference room
Putting everything together and cleaning the office was a huge undertaking - but I am so glad I took it on, as the office just feels so much more homey and functional now. There is still more work to do - but over the next few months I should be able to pull together all of the details. I realized while doing this makeover that I really enjoy home decor and planning out a space. I am not sure when else I will pursue this new passion - although I do know that I am already thinking about ways that I can change my own apartment.
Jack also enjoyed the new space (he kept me company when i was working all by myself)










